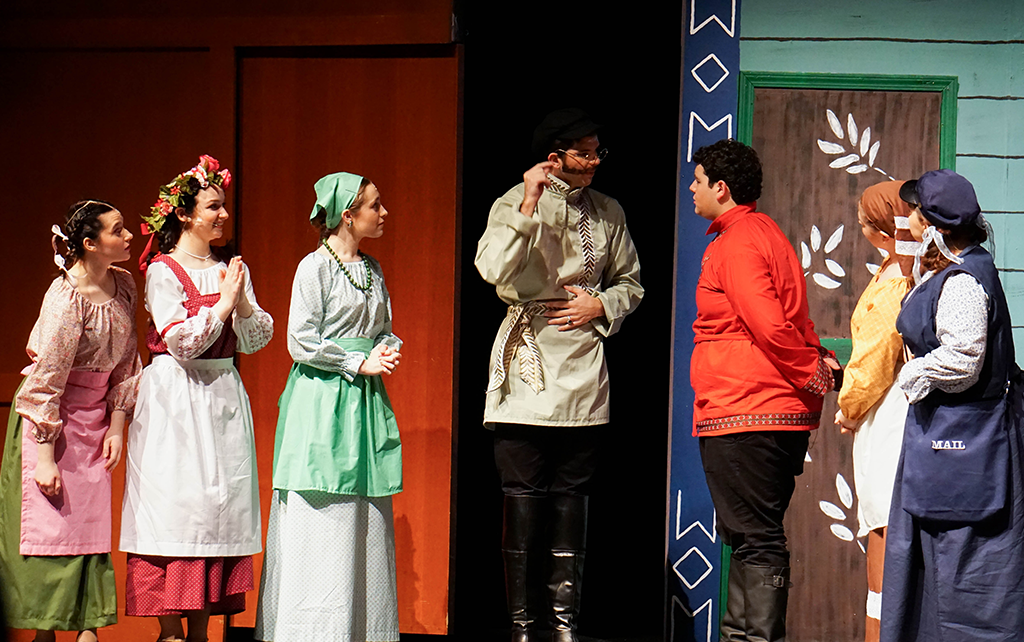The 40,000 square foot Bell Cultural Events Center is available for use by the surrounding community as well as the MNU campus community. This facility opened in 2007, and is used to showcase the talents of the MNU Fine and Performing Arts students and local artist and performing arts companies. You can rent many of the rooms within this state-of-the-art facility for events or performances. The menu below is included for your reference in planning your event at the Bell Cultural Events Center. To schedule your event, please contact the Bell Center at (913) 971-3640 or bellcenter@mnu.edu.

Tickets can be purchased online through the event listings, by calling the Box Office, or by visiting the Box Office one hour before the start of the performance.
To reserve tickets, payment must be received at the time of the order. We take cash, check and credit card payments (Visa, MasterCard, Discover and American Express). We do have ticketed spaces available that are wheelchair accessible and will work with those who need special accommodation. The box office is open one hour prior to the start of the performance.
Seating Chart: Download
Tickets are non-refundable. Exchanges may be made for tickets of equal or lesser value for events within the current season, subject to availability. Guests wishing to exchange may do so either in person or by phone.
Please call 913.971.3636 or email bellboxoffice@mnu.edu and we will be happy to assist you.
Bell Cultural Events Center at MidAmerica Nazarene University (MNU) is located in Olathe, Kansas, just east of I-35. Approaching Olathe from either the north or the south on I-35, take the second Olathe exit which is Highway 150 or Santa Fe. Go east on Santa Fe. Continue on Santa Fe to Mur-Len. Turn south (right) on Mur-Len. Continue on Mur-Len to 139th Street (aka Pioneer Blvd). Turn right on 139th Street into the MNU campus. Bell Cultural Events Center is at the top of the hill on the right side.
Parking is available on the east, west and south sides of the building. There is also parking available on the north, south and east sides of Dobson Hall, the building just to the east of the Bell Cultural Events Center. Handicap parking is available on the east side of the Bell Cultural Events Center building.